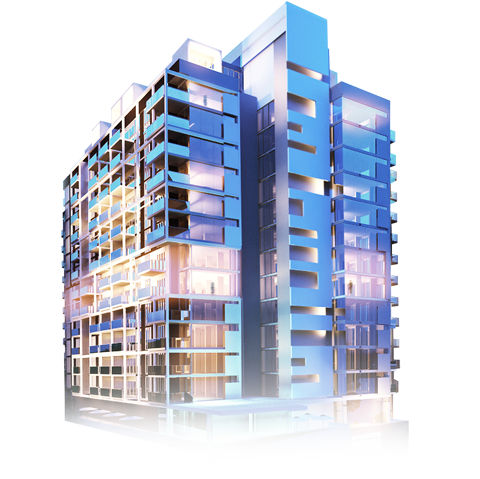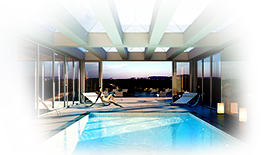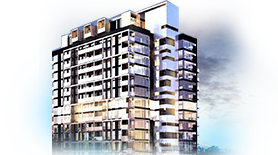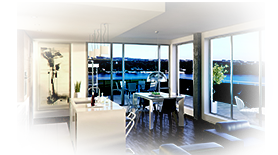
When available for occupancy in 2016, this property will feature a 16-storey tower with wonderful river and landscape views. The top two floors, which are reserved for penthouses, will overlook downtown Montreal and Mount Royal! Add walking trails and O Cartier’s well-treed residential neighborhood and the location will be both park-like and urban.
As for the tower itself, “we have designed the O Cartier Condominiums to be akin to a Miami boutique hotel,” De Risi said. “Not only is the lobby elegant and modern, but the indoor pool is refined with floor-to-ceiling glass walls that open to the outside on warm summer days.”
The building will also have a fully-equipped modern gym, with the option for residents to arrange for personal trainers on-site. “We will also have amenities like a drop-off laundry service,” De Risi said. “You will be able to leave your laundry when you go to work in the morning, and pick them up clean and folded when you come home.”
O Cartier offers large outdoor terraces for all suites, making it easy for residents to enjoy this location’s wonderful river views and fresh breezes. The Penthouse terraces are equipped for natural gas barbeques and fireplaces. Owners can relax outdoors on a cool summer night, watching the downtown core pulse with city lights.
In keeping with the elegance of this sleek black-and-white themed building, O Cartier condos will offer floor-to-ceiling windows, nine-foot ceilings (11 feet in the Penthouses), and engineered wood floors; with ceramic floors in the kitchens and bathrooms. “Our kitchens are being designed by the renowned Italian firm Scavolini, with the option for either quartz or granite countertops,” De Risi said. “Our bathrooms will have full glass showers with Aqua Massage and rainforest head, and all the other amenities of modern, luxurious living.”
The O Cartier Condominiums also have necessities such as two storeys of indoor parking (with plug-ins for charging electric cars) and individual storage units. Each unit will have its own central air conditioning, while the building’s power supply will be supplemented by solar panels to reduce energy costs.
Speaking of costs, suites at the O Cartier start at $244,000 (taxes not included) for a 900-square-foot one-bedroom, and go up from there with two-bedroom, three-bedroom, and two-storey Penthouses available. A total of 150 suites will be built, including a furnished guest suite that residents can rent for visiting family and friends.
“The convenient yet beautiful location of the O Cartier condominiums, combined with the building’s exceptional features and finishes, put these suites far above the competition in the Montreal/Laval area,” De Risi said. “There simply is nothing else like it on the market.”



The property is at the foot of Pont Viau, on the banks of the Rivière des Prairies. In front (south) of the O Cartier condos is the river itself. The entrance to Pont Viau is on the East side of the tower with a short ride into Montreal. Behind the O Cartier condos, literally a two minutes walk (north), is the Cartier métro station right on the orange line. It’s just a 20-minute métro ride to downtown Montreal. As for the right side of the building, you get the western sun and its spectacular sunsets.
• 20 minutes from downtown Montreal • Floor to ceiling windows • Green Roof garden • Indoor heated pool • Ultramodern gym • Immense terraces and balconies • Car wash service on site • Furnished condo available for guests • Two elevators • (20) feet high ceilings in the lobby
O Cartier offers large outdoor terraces for all suites, making it easy for residents to enjoy this location’s wonderful river views and fresh breezes. The penthouse terraces are equipped for natural gas barbeques and fireplaces: Owners can relax outdoors on a cool summer night, watching the downtown core pulse with city lights.
There’s an old saying among real estate investors: only three things matter when you’re buying a property: location, location, and location. When it comes to a riverside location in Laval with quick access to downtown Montreal, the O Cartier Condominiums have the location requirement completely covered.



